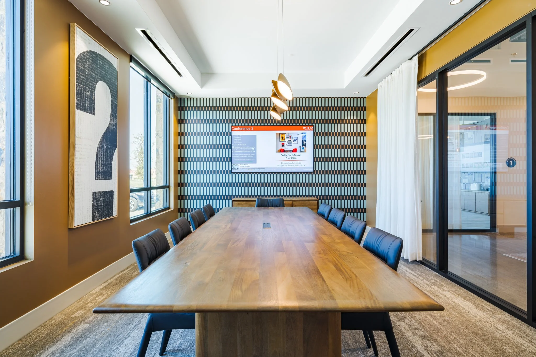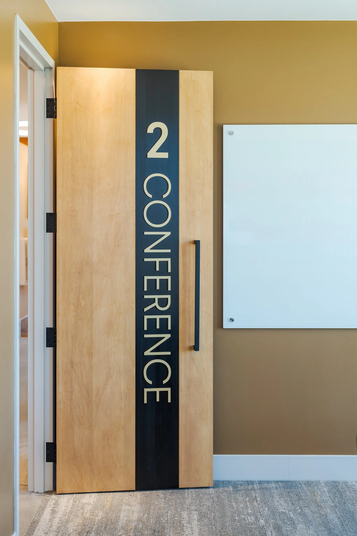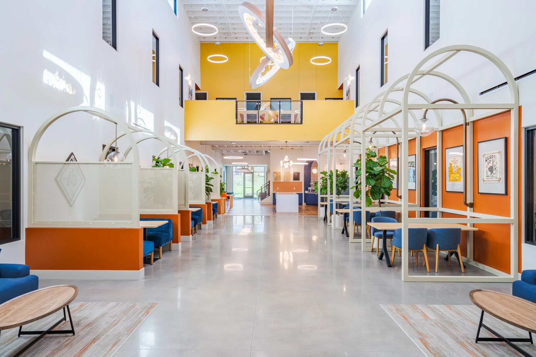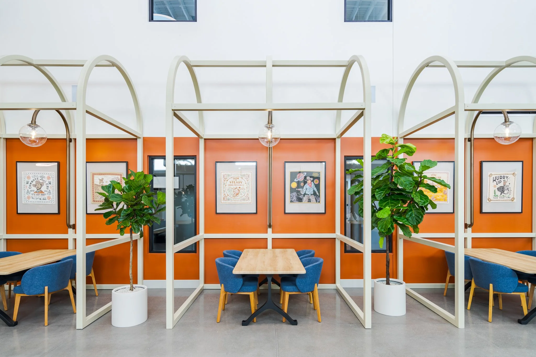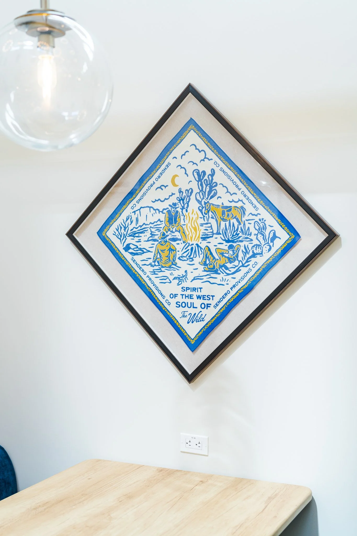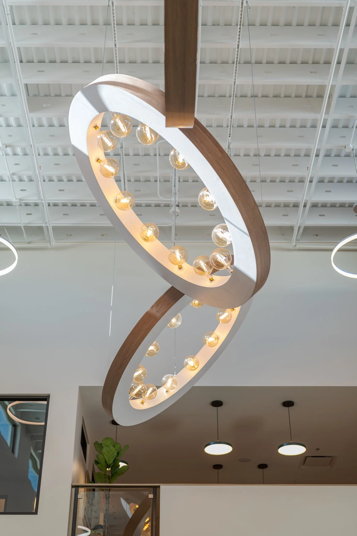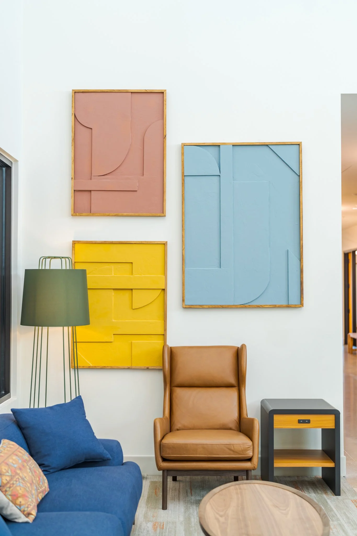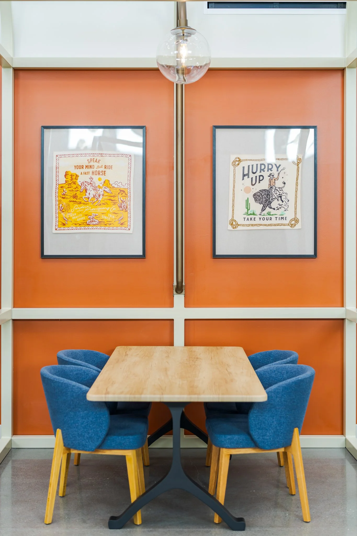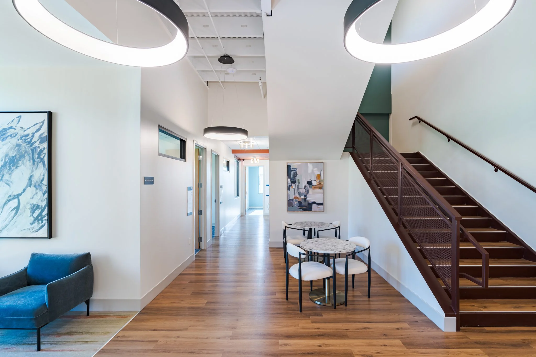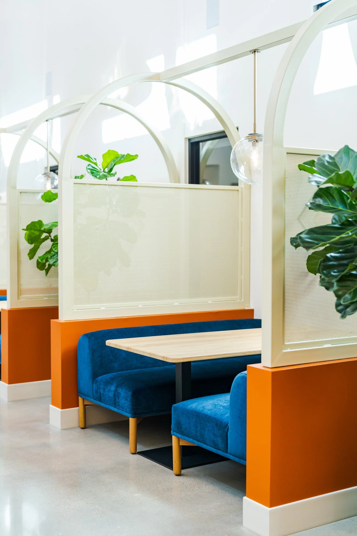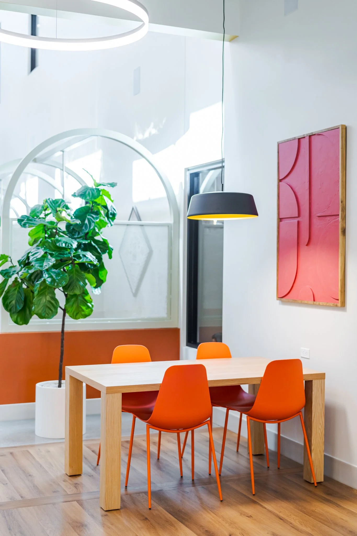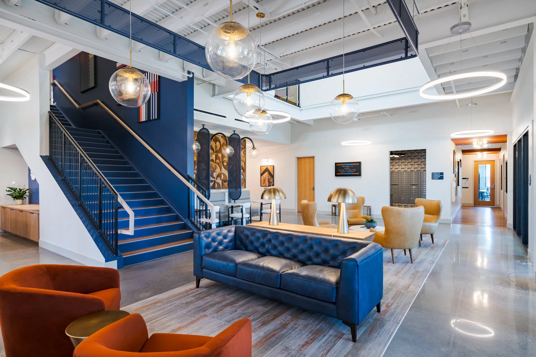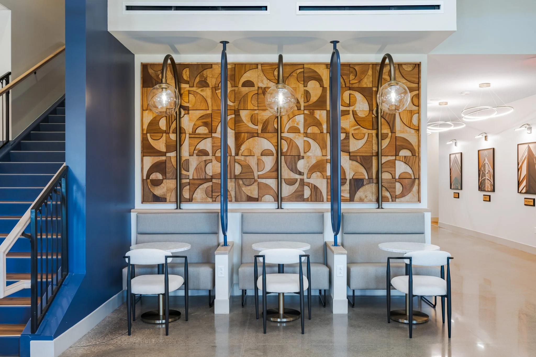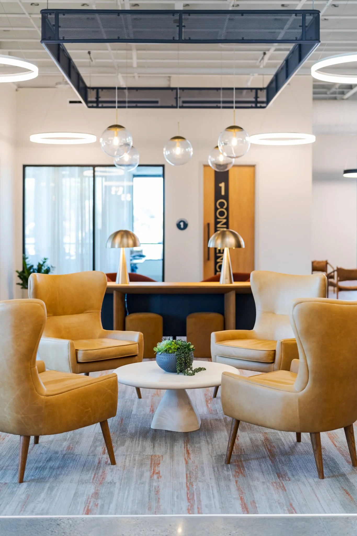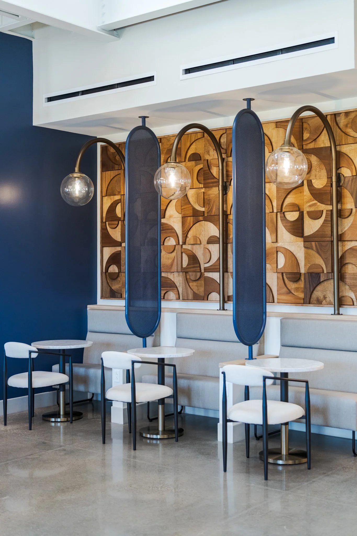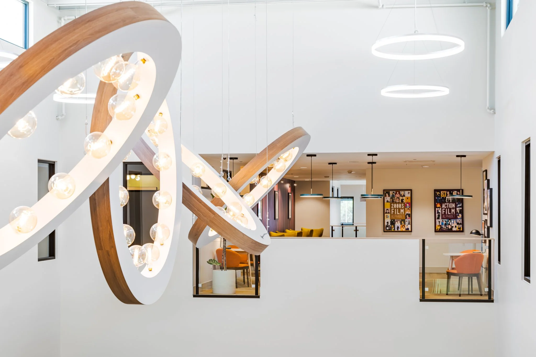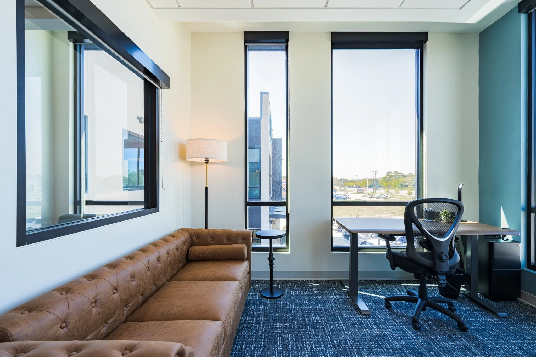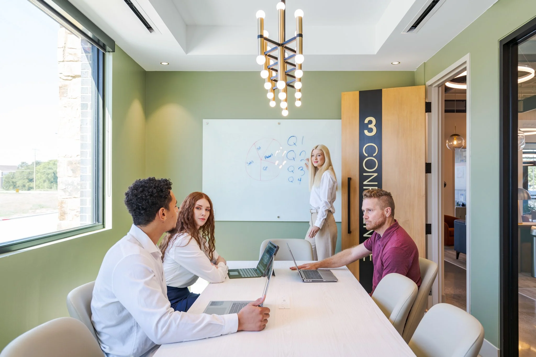Project Spotlight: Caddo Offices North Tarrant County
Modern Design Meets Everyday Function
Commercial interiors photography for Caddo Offices
Our recent architectural photography project took us to the North Tarrant Caddo Office Reimagined Coworking Space—a beautifully executed blend of practicality and bold, modern design. Located in North Richland Hills, Texas, this Caddo Offices location exemplifies how commercial office architecture can be both efficient and inspiring.
From the moment you enter, you're greeted by sculptural ceiling elements and geometric wall panels that serve both aesthetic and acoustic functions. Natural light pours in through clerestory windows and expansive glass walls, giving each common space and private office an open, welcoming feel.
We focused our photography on capturing the clean lines and fresh materials that define the space: textured wall finishes, vibrant upholstery, and clever color blocking that visually separates zones while maintaining a cohesive look. Communal areas like the lobby, break rooms, and conference rooms showcase Caddo’s commitment to form, flow, and functionality.
North Tarrant’s design emphasizes flexibility—ideal for small business owners, remote teams, and solo entrepreneurs alike. Through our imagery, we sought to highlight the architectural story: a modern workspace crafted to support productivity, connection, and professionalism.
As always, our team provides architectural photography throughout Dallas–Fort Worth and the greater Texas region. Let us help you tell your building’s story.
📍 Location: North Richland Hills, TX
📸 Service: Interior & Commercial Architecture Photography
🏢 Client: Caddo Office Reimagined

