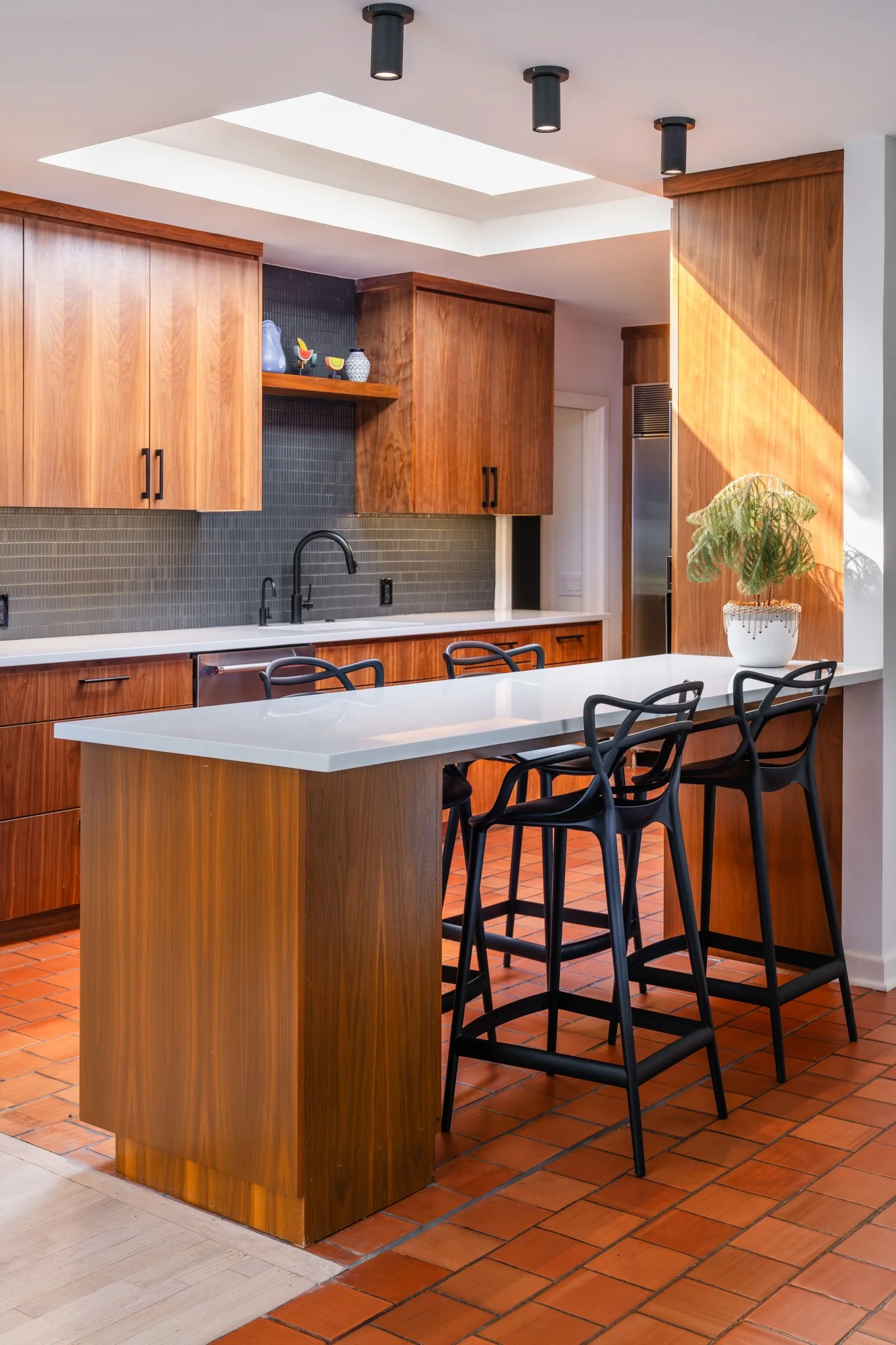Mid-Century Meets Maximalism: A Bold Dallas Remodel on Southern Ave
Interior design photography for Burkle Creative
This Dallas home on Southern Avenue is a design lover’s dream—where mid-century warmth meets bold, curated maximalism. Our recent architecture and interior design photography session captured the vibrant personality of this home, where every corner tells a visual story.
The kitchen sets the tone with clean-lined walnut cabinetry, a terracotta tiled floor, and dramatic lighting. Natural textures mix with warm wood tones and a black-and-white palette, while colorful accents and carefully selected vintage pieces elevate the entire space. Skylights bathe the kitchen in natural light, creating crisp, contrast-rich images that reveal the attention to material and form.
Moving into the dining area, a vaulted ceiling painted charcoal provides striking contrast to the white walls below. A round rug, tulip table, and sculptural pendant lighting create a cozy yet sophisticated scene. The layered design elements, from cane-front cabinets to eclectic wall art and wallcoverings, gave us the opportunity to photograph the space in ways that highlight both geometry and personality.
One standout is the powder room—a high-impact space with geometric wallpaper and bold teal cabinetry. Our lens focused on the interplay of color, form, and reflective surfaces, showing how even small spaces can pack a punch when designed with intent.
Throughout the home, design choices celebrate a fearless yet functional aesthetic. Each nook—whether it’s a built-in shelf with curated ceramics or a moody wallpapered alcove with graphic art—offers depth and visual intrigue. As photographers, we aimed to showcase the dialogue between light, materials, and modern storytelling that this design so effortlessly achieves.
This project is a great example of how architectural and interior photography can not only capture the details but convey the spirit of a home. On Southern Ave, design isn't just lived in—it's celebrated.











